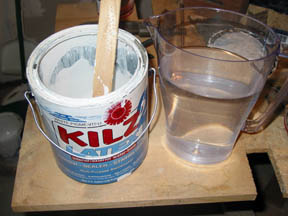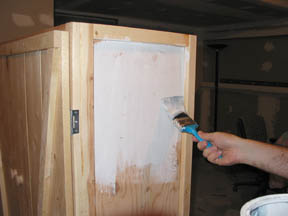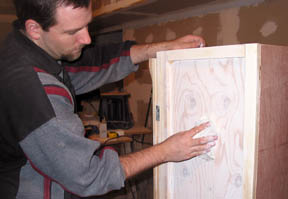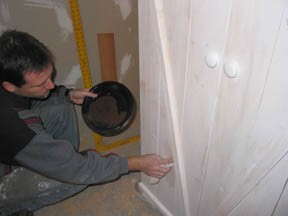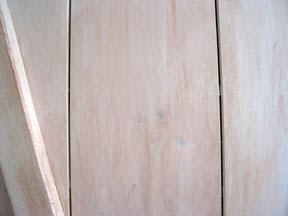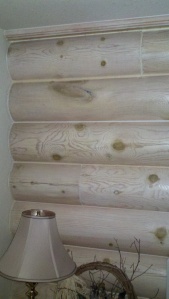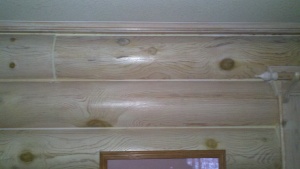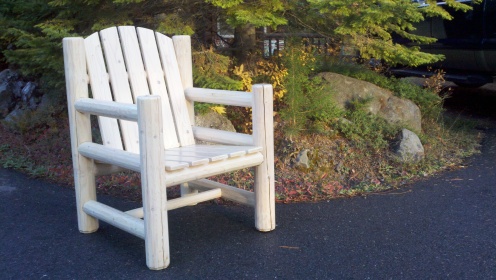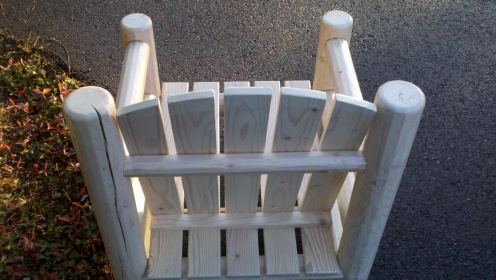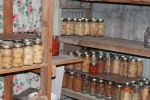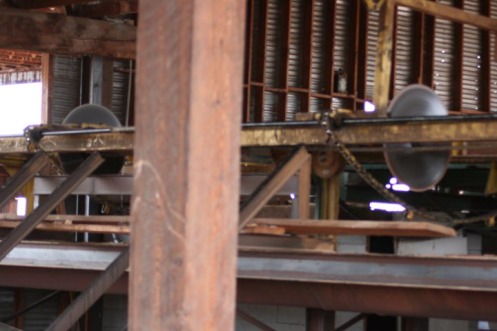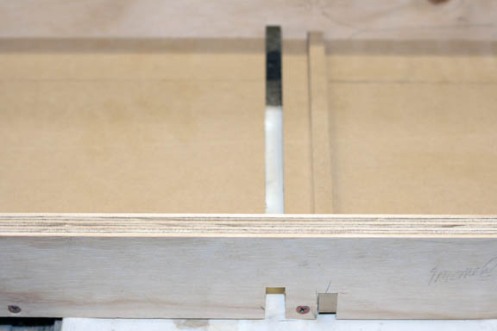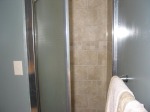
I am finally getting around to posting about the entertainment center I built this last summer. Ya’ll have probably seen it by now anyway.
Design Considerations
To begin, since our house is quite old, we wanted to suggest it has been updated through the use of decor, yet we did not want to overdo it. The entertainment center was the solution. We wanted a modern style entertainment center that would not detract from the old architecture of the house while at the same time give the home an updated feeling.
We were aiming for a Pottery Barn style entertainment center without needing to fork out $ hundreds. And it’s always more fun to build your own furniture anyway, right? The center features convenient storage options for display items such as vases, books, bowls, etc. and also provides space for movies, TV, dish box, and DVD player. Sarah likes to change out the displays depending on the seasons or holidays, and with this design it is real convenient for her to do just that.
Three modules make up the entertainment center. Two tall, narrow side modules and one wide, short module in the center. A shelf on the top ties them all together, adding additional support to the entire entertainment center. The television rests of the middle module, as does the DVD player, dish box, and a basket for movies. As mentioned already, you can use the side modules for decorations as well as additional storage, if needed.
The crucial board in this design is the center brace under the TV. If that wasn’t there, the whole unit would sag.
The Materials
Using 1″ material (which is actually 3/4″ thick) would be too thin, and 2″ felt too wide and bulky. Still, for a while there I considered using 3/4″ boards and building a face frame to give more width. That sounded like more work and I wasn’t sure the results would be what I wanted — classic instead of modern. Another problem was cost; buying 1×12″ lumber is expensive these days, and you are lucky if you can find it in a lumber yard. Instead, I came up with a great solution.
Stair tread.
You heard it here first. Yes, the entertainment center is constructed out of composite stair tread.
I know. I have constantly bashed using composite material for furniture for years now, and rightly so. However, for this project I wasn’t concerned about building a piece of furniture that would last generations. Rather, we needed something that helped stage our house and give us the organization we needed. Hence, stair tread. It’s the perfect thickness (1 1/4″) and already has a rounded edge. It’s also the perfect width at 11″. I forget the price, but it wasn’t very much. Maybe $20 or so for the tread.
The shelves are made out of shelving boards. Shelving comes in composite material and also has a round edge. It’s 3/4″ thick and gives the shelves the right contrast against the thicker stair tread.
The Construction
Here are the basic steps to construct this modular entertainment center.
Note, the only power tools that you will need are a miter saw, drill, and hand sander.
1) Start by cutting the stair tread first. Cut seven boards at 60″ each (remember, the tread is already the correct width of 11″). These boards make up the two sides of both end modules, the top and bottom of the middle module, and the shelf that bridges the gap between both side modules.
Miter the ends of six of the seven boards at 45º angles; cut the remaining 5 foot board, the shelf, at 90º. Here’s a tip. It’s easier if you first miter one of the ends at 45º and then measure 60″ from off of the angled edge. That way, you only need to worry about measuring one mitered edge. Also, make sure you miter the boards so that the rounded edge faces toward you, not the wall.
2) Next, cut four boards at 16″ each. These boards are used for the tops and bottoms of the two side modules. You will also need to cut the ends for the middle case at 26″. All of these boards are mitered at 45º angles.
3) Cut the remaining board for the shelf inside the middle module at 28 3/8″ long. Don’t miter it. The thicker stair tread is important for this shelf because it grants greater strength to span the distance and to hold heavier loads, such as the DVD player and dish box.
4) You should now be finished cutting the stair tread. Next, grab the shelving material, which is 11″ wide by 3/4″ thick. You will need 6 boards cut at 13 1/2″ long and one board cut at 23 1/2″ long. The 13 1/2″ boards are used for the three shelves in each side module, and the 24″ board is used for the center brace inside the middle module.
5) Now it’s time for assembly. Start with the side modules. Grab four of the 60″ stair tread boards and lay them down flat. Take extra time to line up the bottoms perfectly with each other and then check for squareness by measuring from corner to corner. Use a pencil to scribe the location of each shelf, which, starting from the bottom, is on 16″ centers. If you lay out the boards this way, you only need to measure the location of each shelf once (vs. four times for each shelf) and you can be at ease knowing your shelves will all line up.
Note, when lining up the boards, ensure the curved edges of the tread will face outward once assembled.
6) Attach the 16″ mitered boards to the 60″ boards you just marked for shelves, to form the tops and bottoms of the cases. I used screws and a little glue. You could use brads instead of screws, but you will need to wait longer for the glue to cure before doing too much more. Once completed, the basic structure of each side module is done.
7) Drill pilot holes into the sides of both end modules. Use 2″ screws to attach the 13 1/2″ shelves. I used deck screws because the heads bury easier in the wood and don’t leave unsightly bulges in the tread.
8 ) Finally, attach two scraps of lumber cut at 1 3/4 x 1 3/4 x 11″ on the inside, top edge of each side module. These two blocks will support the top shelf.
9) The side modules are now built. Next, build the middle module. Start by attaching the two end boards, which are 26″ long. Mark the center of the case, which should be 30″. Then drive screws into the middle brace, which is the 3/4″ by 23 1/2″ board. Measure up 13″ from the top of the bottom of the brace board, and this will be the location of the final shelf. Attach the 28 3/8″ long board for this shelf.
I waited to attach the three modules and top shelf together until the entire project was finished and moved into the living room. I then simply secured the three cases together with screws, and used screws to attach the shelf. These screws are not plugged so that I can have easy access for taking apart and moving the modules in the future.
Finishing
I bought a high-gloss enamel paint. Before painting, the stair tread required some additional filler along the rounded edge. I used spackle to fill the edges and the holes from the screws. I then primed all the pieces, allowed them to dry and applied the enamel paint.
Overall, the entire project took less than a day. The longest task of the project was waiting for the spackle and primer to dry.
Plans
With all plans I’ve included, I vacillated on including plans or leaving them out. Selling plans is big business. On the other hand, this entertainment center is so simple to construct that plans are hardly necessary. In the end I opted to include them.
So, to see my plans of the entertainment center, click here.
Posted in My Projects
Tags: entertainment center, furniture




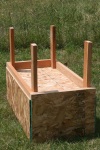


 Step into any furniture store and chances are you will see a pickled finish on at least one item. You might spot it on a bed, dresser, table, desk, and even cabinet. A pickled finish is one of the methods furniture makers use to “antique” their projects, and it is quite a popular technique.
Step into any furniture store and chances are you will see a pickled finish on at least one item. You might spot it on a bed, dresser, table, desk, and even cabinet. A pickled finish is one of the methods furniture makers use to “antique” their projects, and it is quite a popular technique.